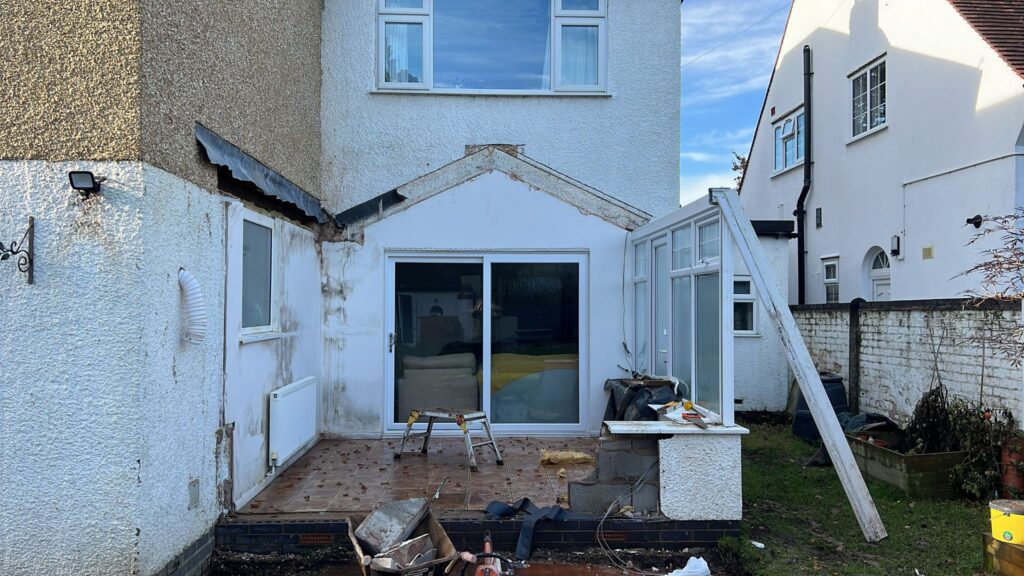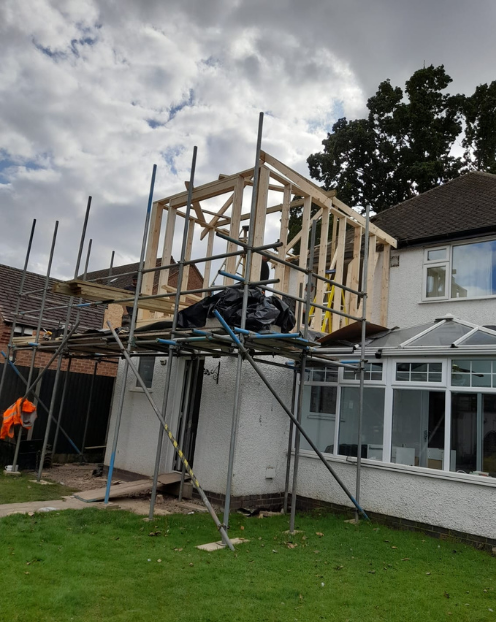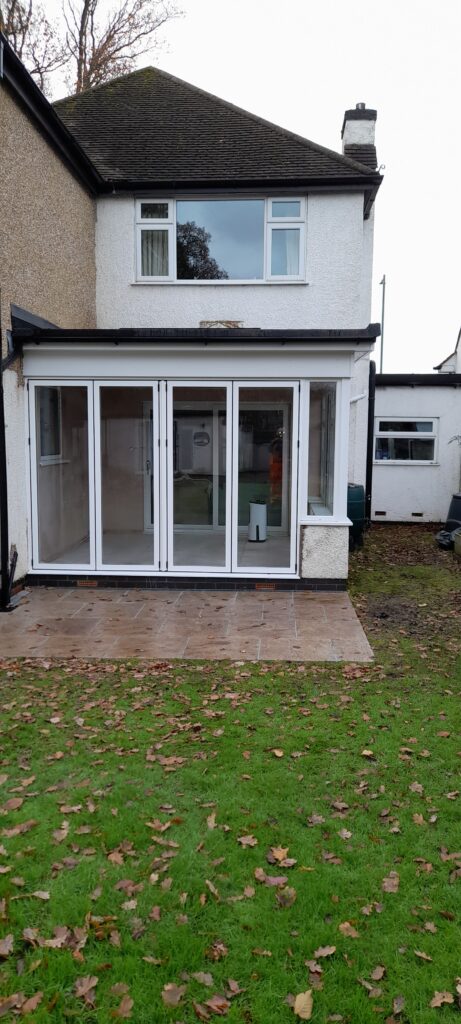Project Overview:
This project involved a two-part transformation: a second storey addition above the kitchen and a single storey rear extension, designed to enhance both the footprint and functionality of the home. The goal was to create additional living space while improving flow and light throughout the ground floor.
The Brief
The client wanted to:
- Extend the kitchen area to allow for more usable space downstairs.
- Add a second floor above the kitchen to accommodate a new bedroom.
- Replace an outdated rear conservatory with a more durable, insulated extension featuring bi-fold doors to better connect indoors and outdoors.
- Carry out internal renovation works to support the new layout.
Our Work
Structural Modifications:
- Built a two-storey side extension to the left side of the property.
- Removed the existing conservatory and constructed a flat-roofed rear extension with bi-fold doors.
- Integrated new structural supports to allow open-plan connection between the kitchen and lounge.
Interior Upgrades:
- Reconfigured room layouts upstairs to allow for an extra bedroom.
- Re-plastered and insulated interior walls.
- Installed new flooring and electricals where required.
Project Highlights
Before:
- Outdated, leaky conservatory at rear.
- Smaller kitchen space with limited storage and lighting.
- Unused roof space above the kitchen.
After:
- Modern bi-fold doors that open fully to the patio.
- Fresh, bright additional bedroom on the second floor.
- Clean lines, insulated walls, and seamless transition from interior to garden.




Outcome
The completed project has:
- Added valuable square footage across both floors.
- Significantly improved thermal performance and natural light.
- Created a modern, family-friendly living space that feels open and connected.
