Sector: Residential
Scope: Full refurbishment, major structural changes, two-storey extension, roof replacement, and interior fit-out
Location: Nuneaton
Project Overview
This extensive project saw the transformation of a tired residential property into a modern, high-spec family home. The works involved significant structural alterations, a large two-storey rear extension, and a full interior and exterior overhaul — including roof, flooring, layout, and finishes.
The Brief
The client’s vision was to:
- Extend the property to create additional bedrooms and living areas.
- Modernise the existing structure with a new slate roof, updated insulation, and full rewiring.
- Reconfigure the interior layout to accommodate new bathrooms, a large kitchen, and open-plan living.
- Deliver a premium finish throughout, with an emphasis on architectural details and natural light.
Our Solution
Structural & External Works:
- Constructed a large two-storey rear extension, increasing floor space across both levels.
- Installed a full replacement natural slate roof with new Velux-style rooflights for improved ventilation and daylight.
- Reframed and reinforced internal load-bearing walls and chimneys.
- Carried out extensive groundwork and floor system updates, including joist replacement and service re-routing.
Interior Fit-Out:
- Fully replastered and decorated the home, retaining elegant cornicing and period details where possible.
- New kitchen, utility, and multiple bathrooms installed with high-end fittings and tiling.
- Interior finishes included modern spot lighting, upgraded heating, and smart storage solutions.
- Transformed former conservatory space into a light-filled, architecturally detailed room with a vaulted ceiling.
Project Highlights
Before:
- Dated interiors, damaged flooring, and exposed pipework.
- Inadequate layout and wasted space.
- Poor natural lighting in key living areas.
During:
- Complete strip-out and structural exposure.
- Full timber framing and steelwork for new extension.
- Roof structure and slate installation.
After:
- Seamless integration of old and new.
- Bright, open spaces with high ceilings and premium finishes.
- A fully modernised home built for the future.
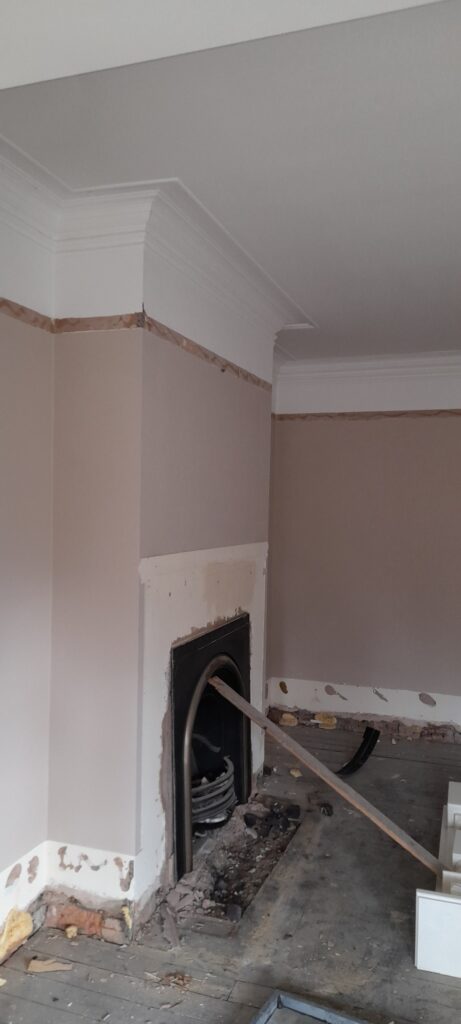
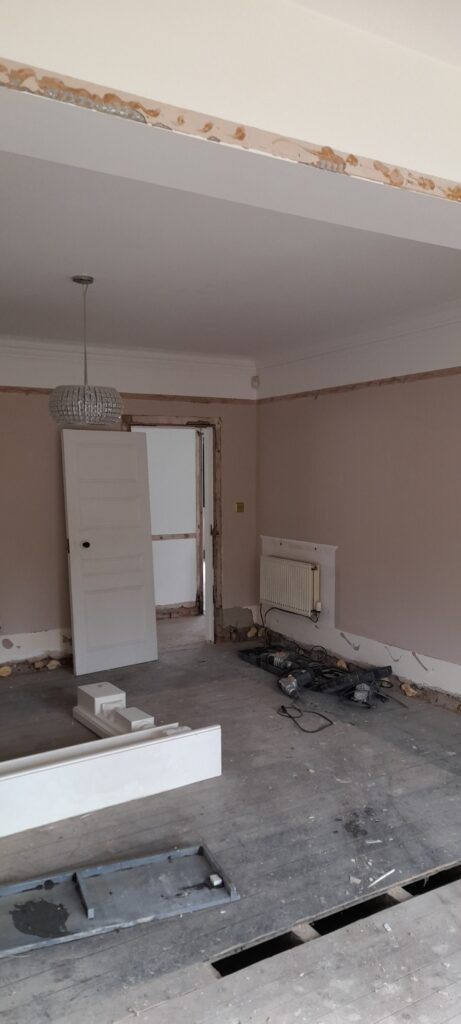
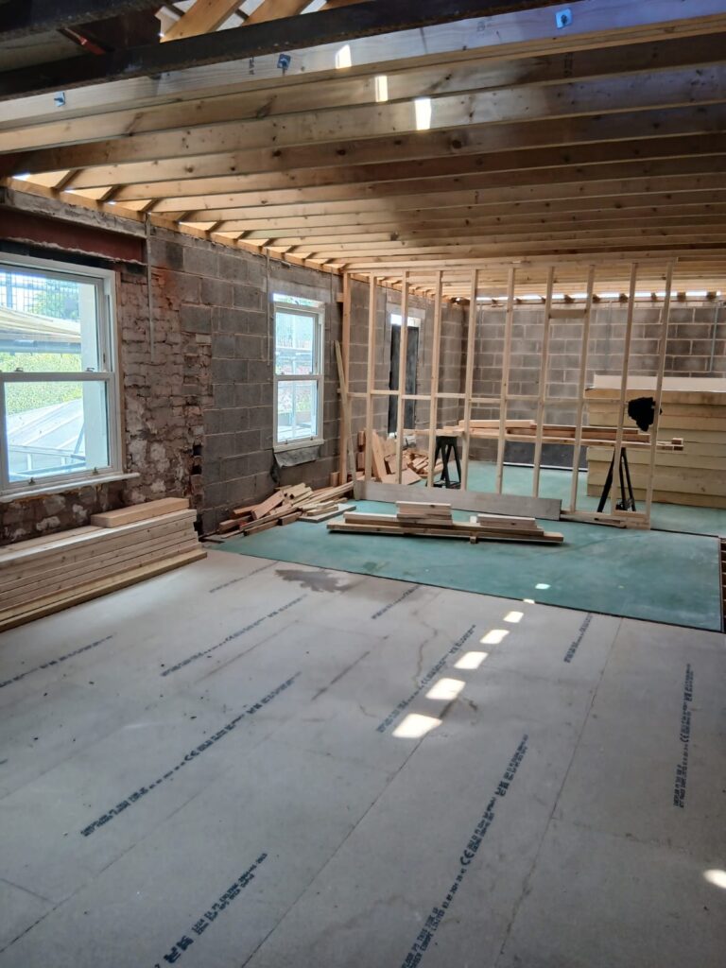
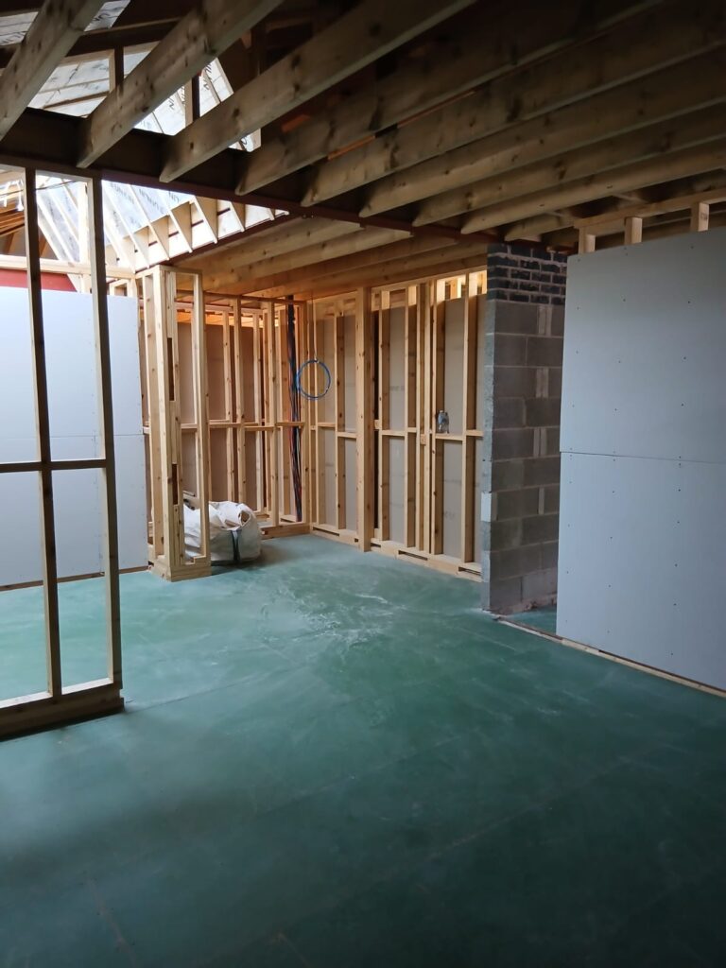
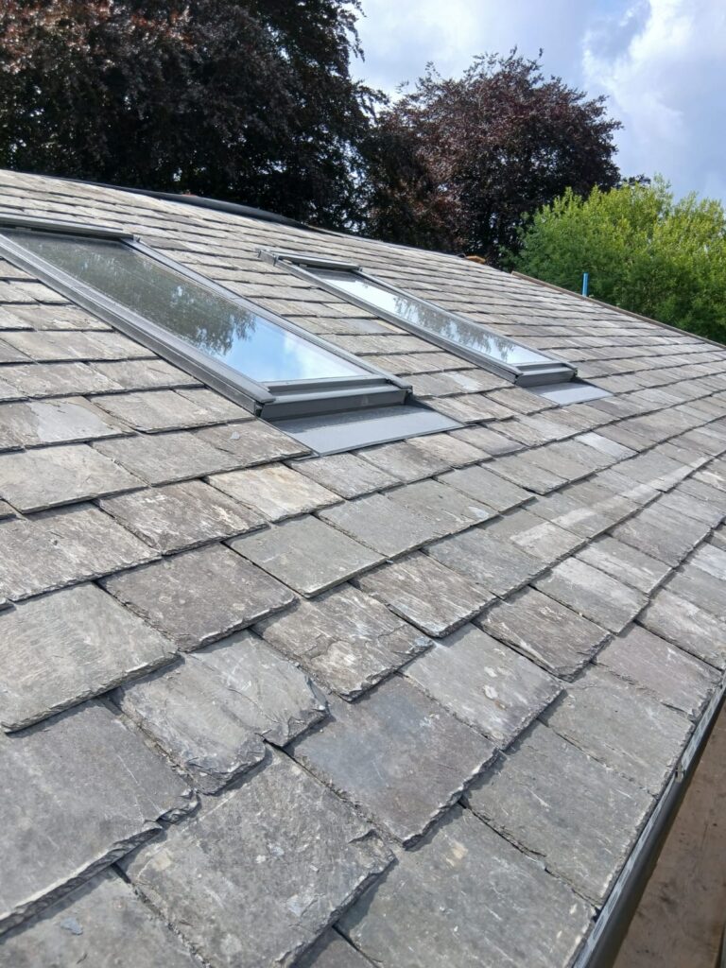
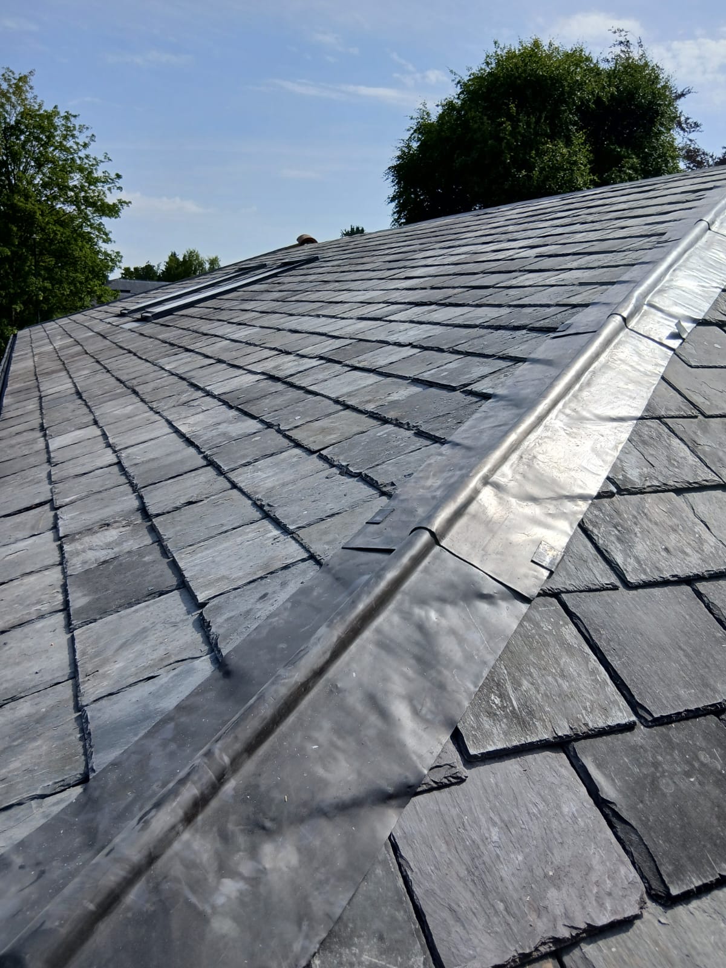
Outcome
- Stunning transformation from outdated home to premium living space.
- Improved thermal performance and futureproofed structural integrity.
- Client thrilled with the result — a modern extension that feels like part of the original build.
